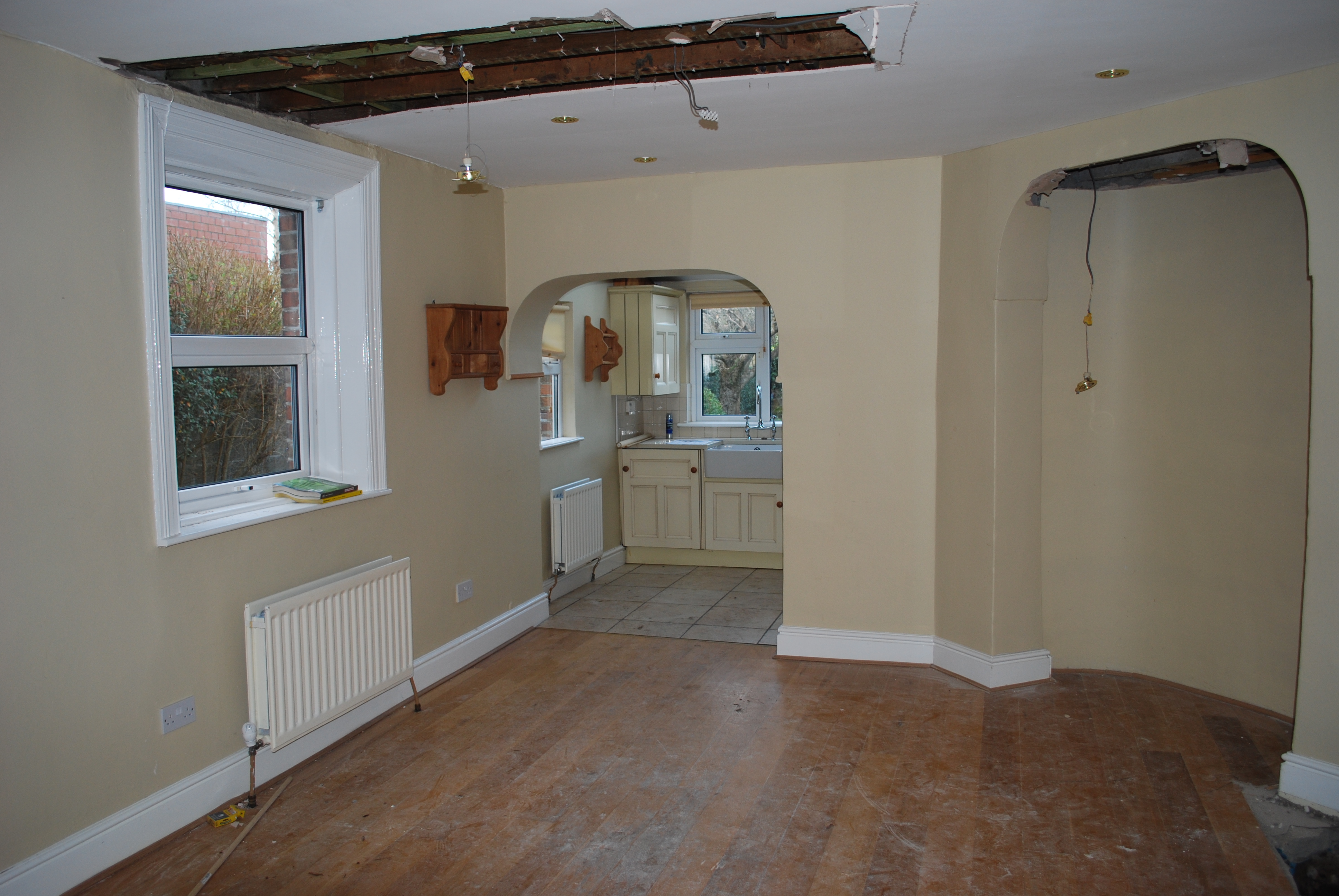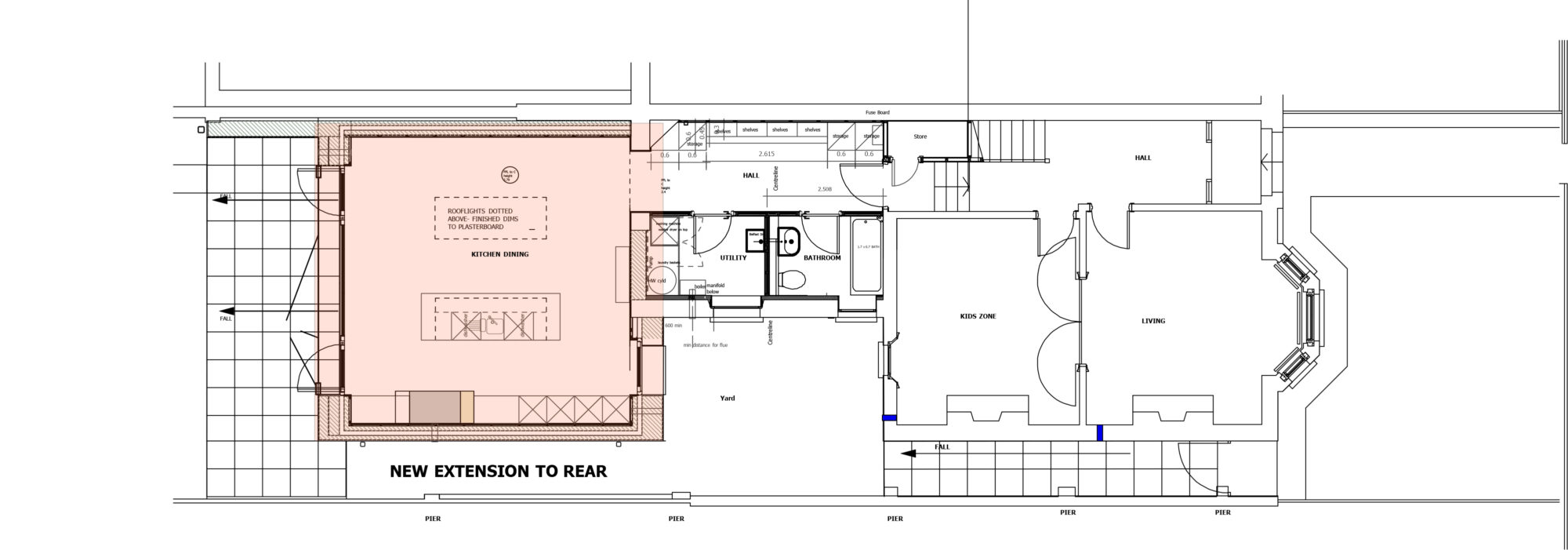This Edwardian house started out with an extension to the rear, but investigations during the project meant a complete strip out and upgrade of all the building fabric, walls, services and windows. The new extension is a simple box set away from the existing building and rendered in a light colour to contrast with the brick terrace. As it was facing North, rooflight and courtyard glazing to the South were imperative to gain much needed light. Bespoke Treble glazed doors and large rooflights offset the volume within adding a relaxed family kitchen dining area with access to the garden.
Rated B1 BER.
Initial Design by Flavio Lombardo Architect
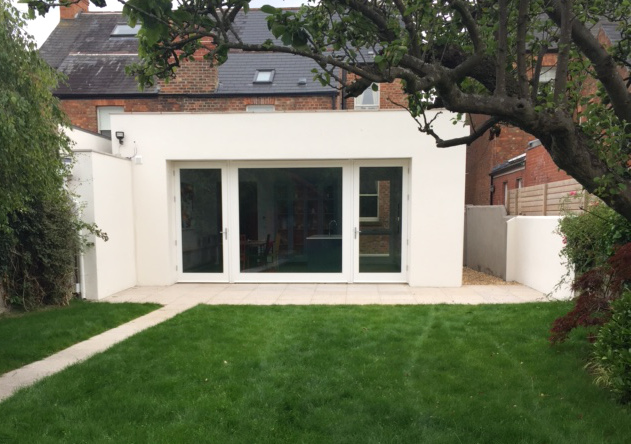
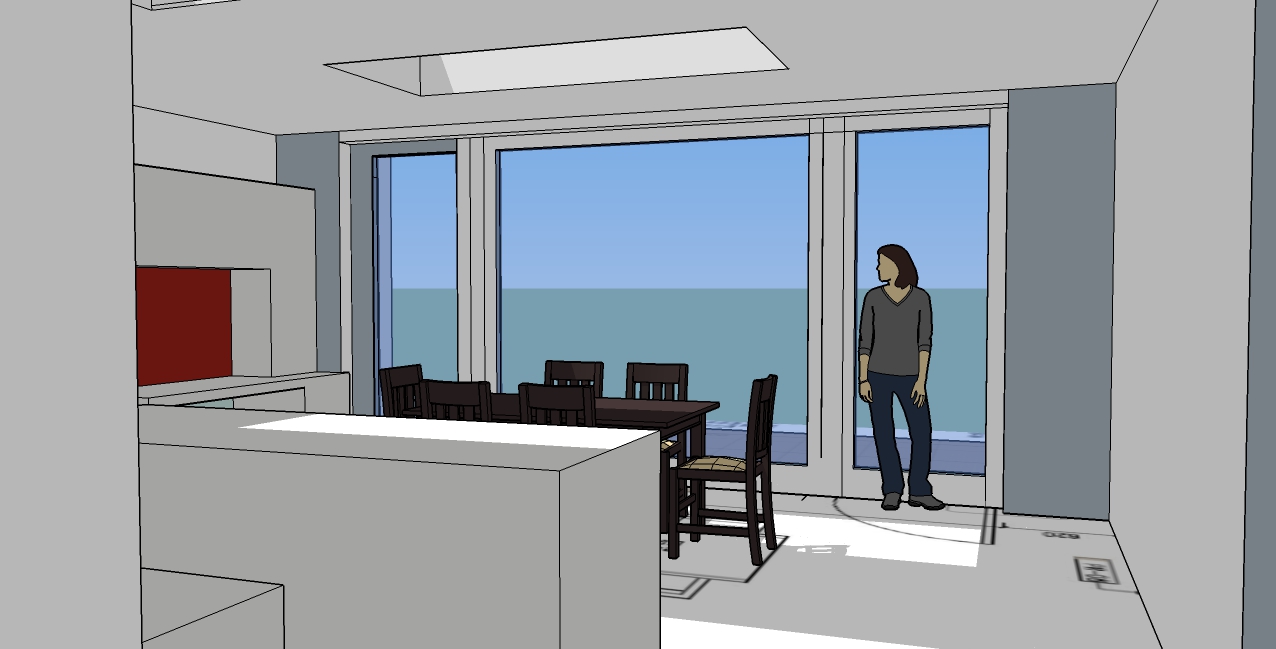
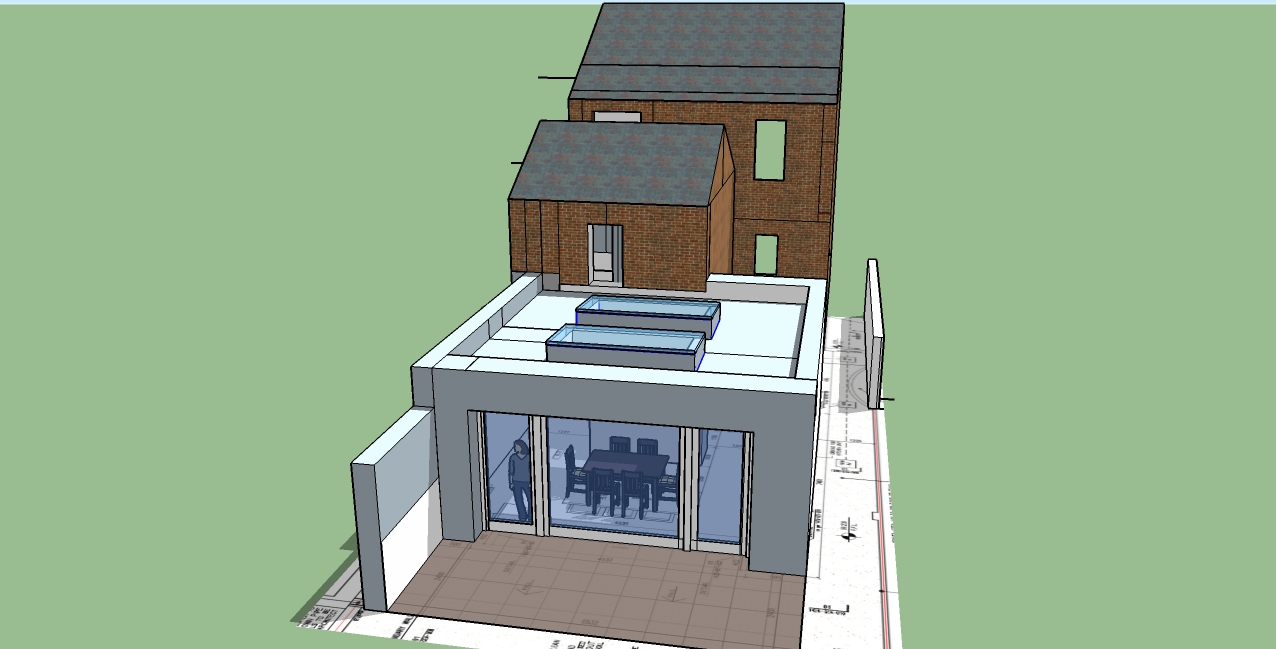
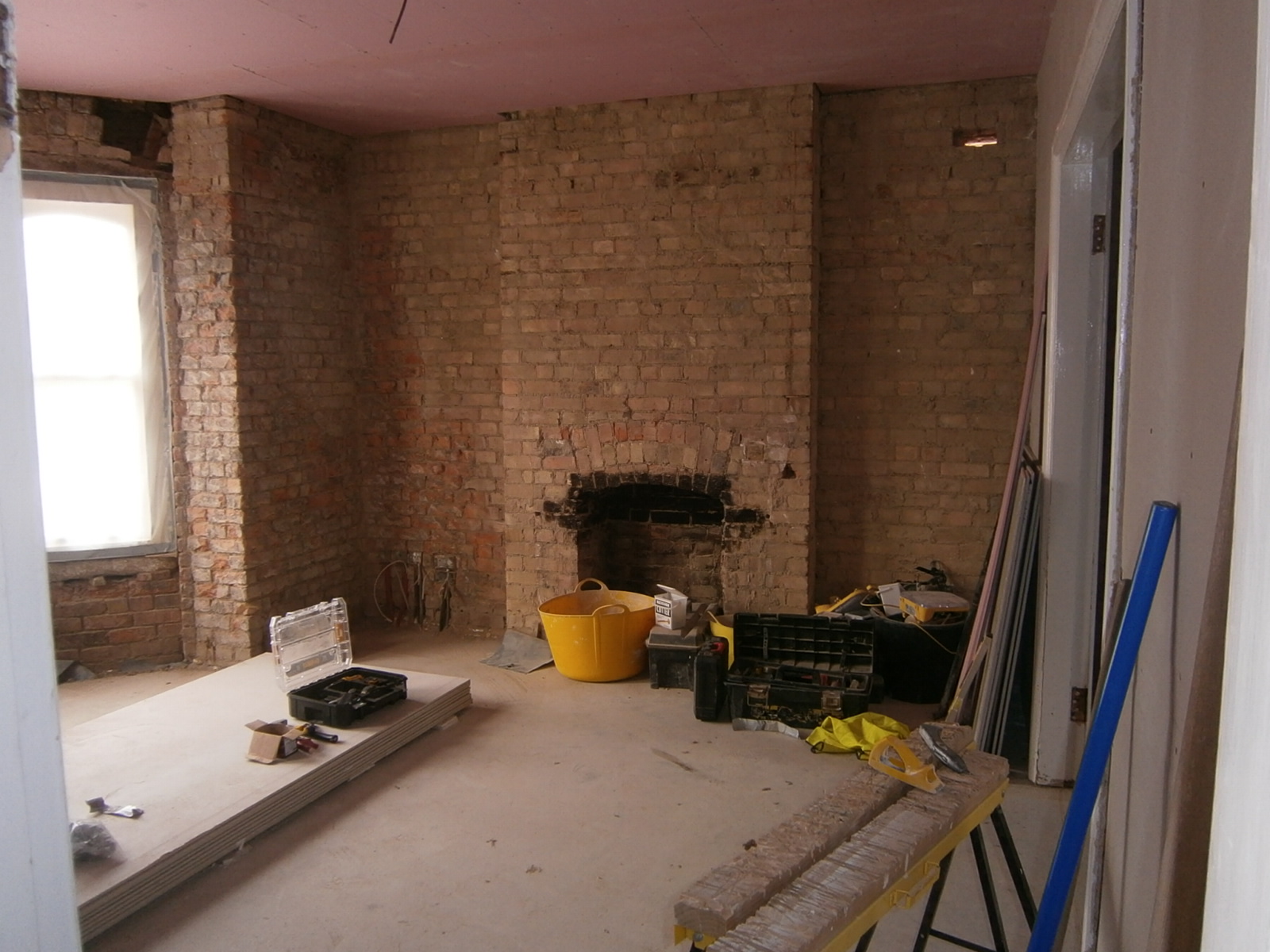
extensive works to original fabric
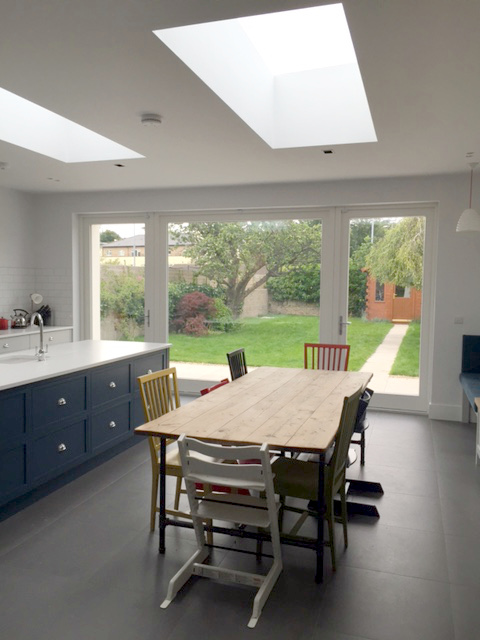
after
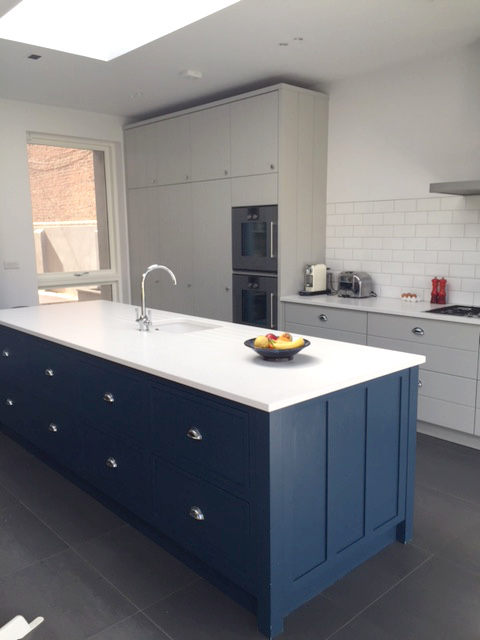
Kitchen completed
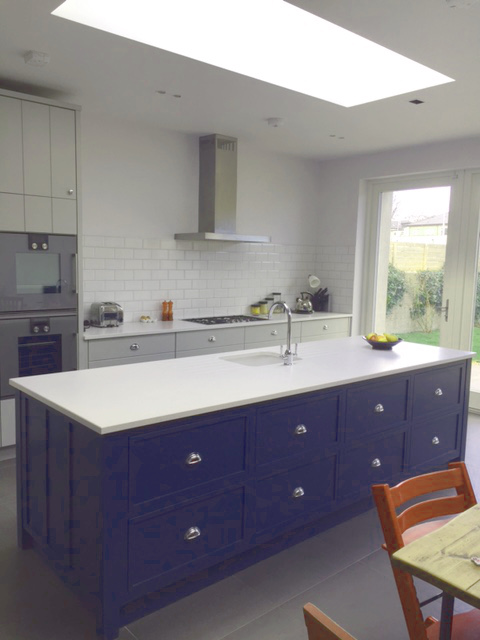
after
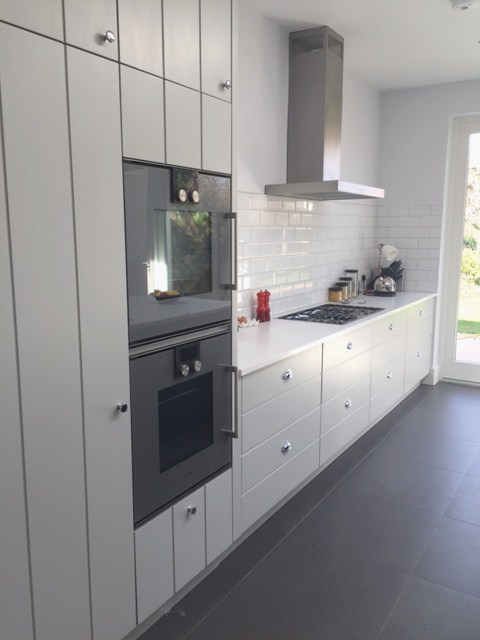
kitchen
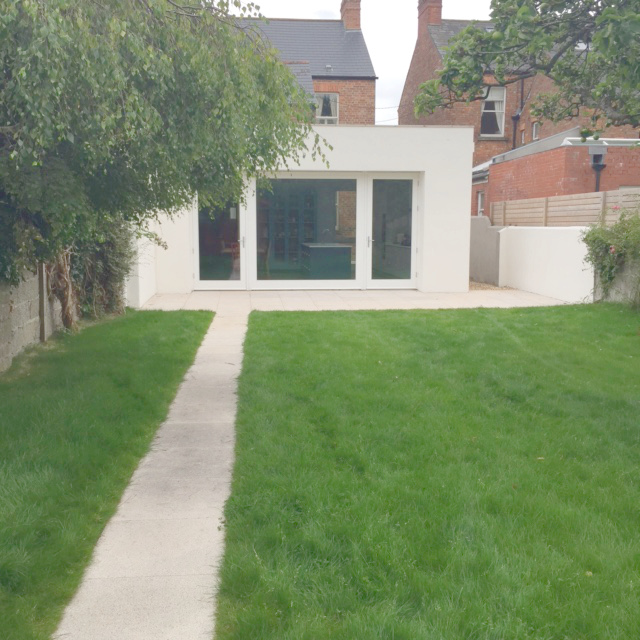
garden view 2
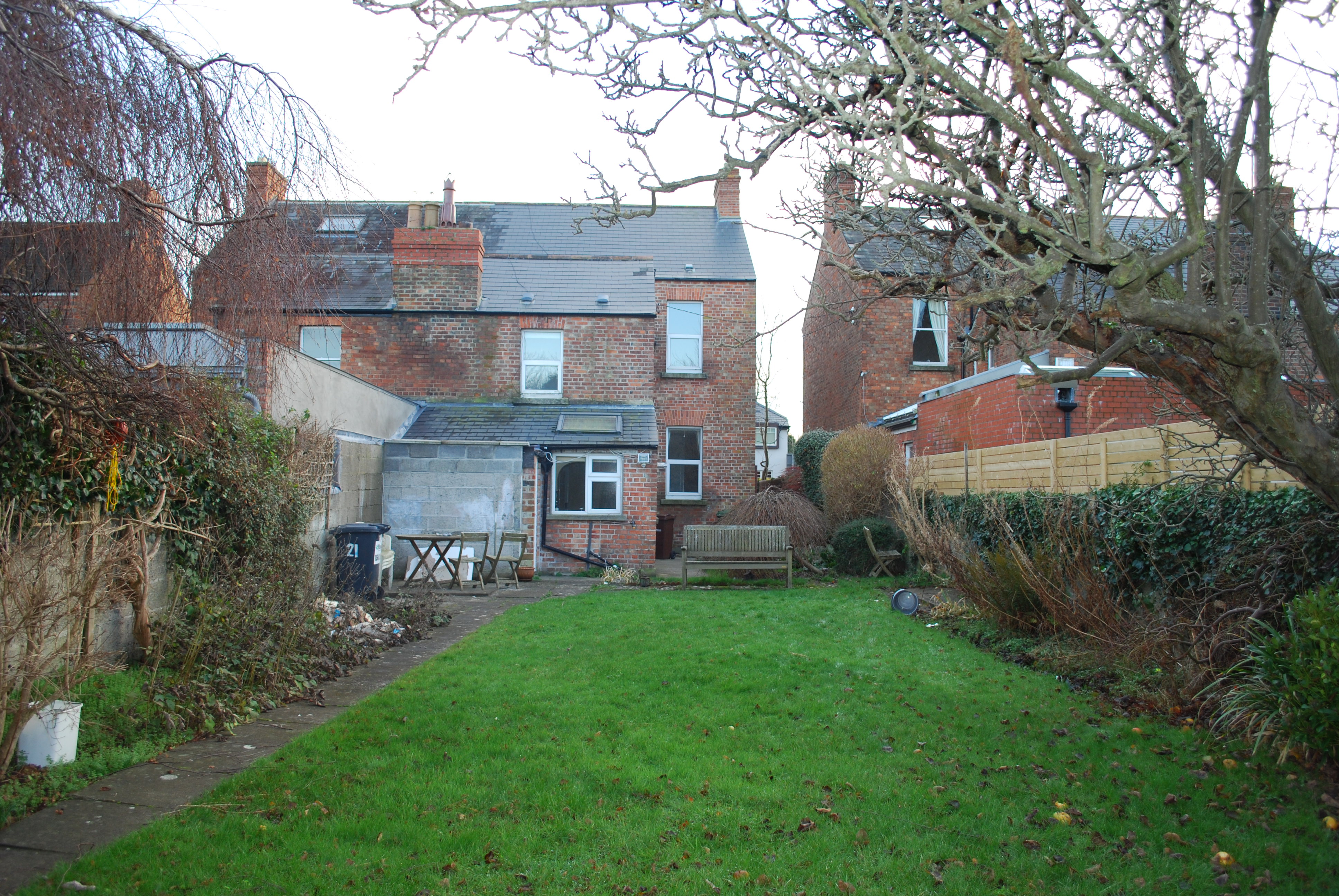
Blackrock - before Works
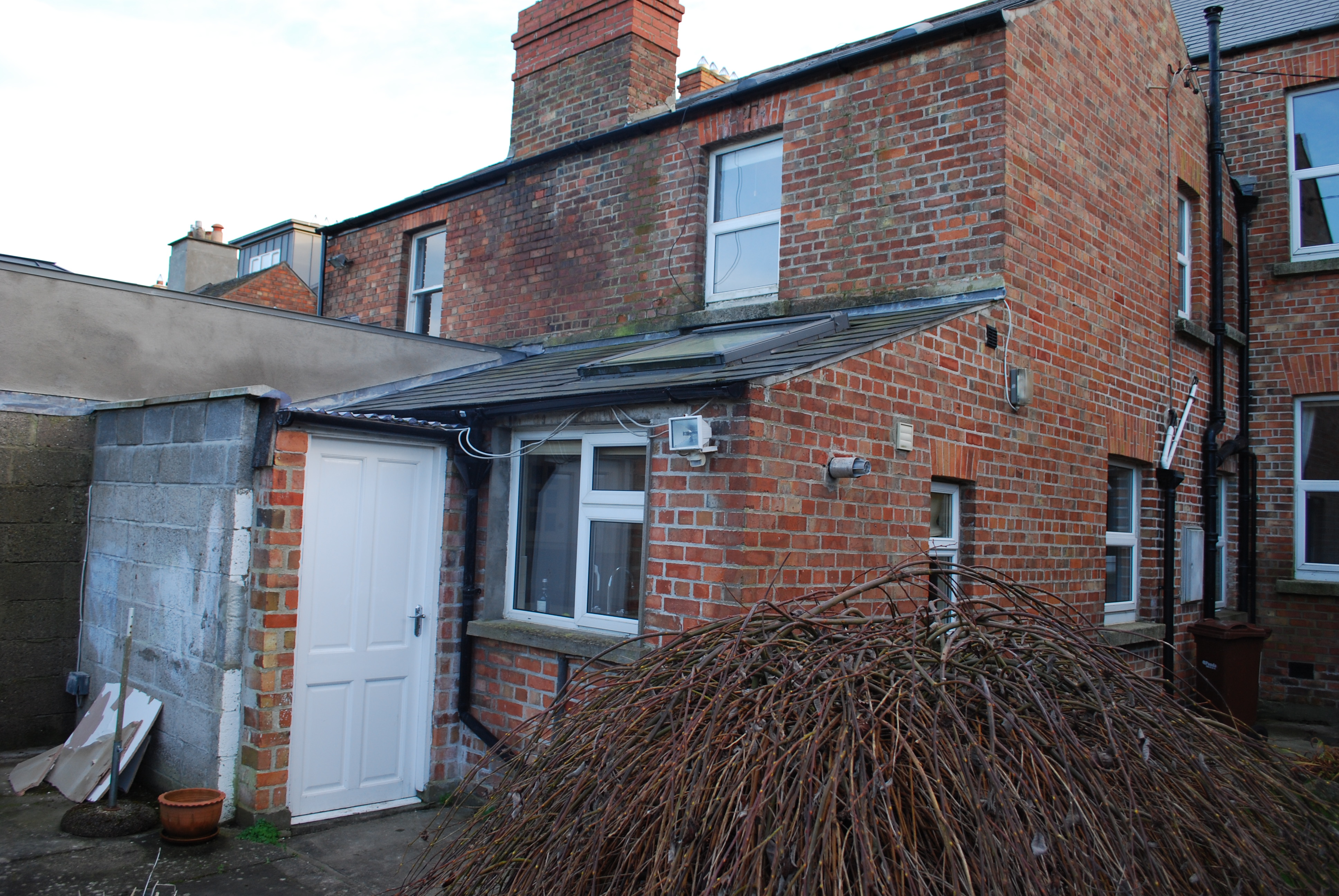
Blackrock - before Works
